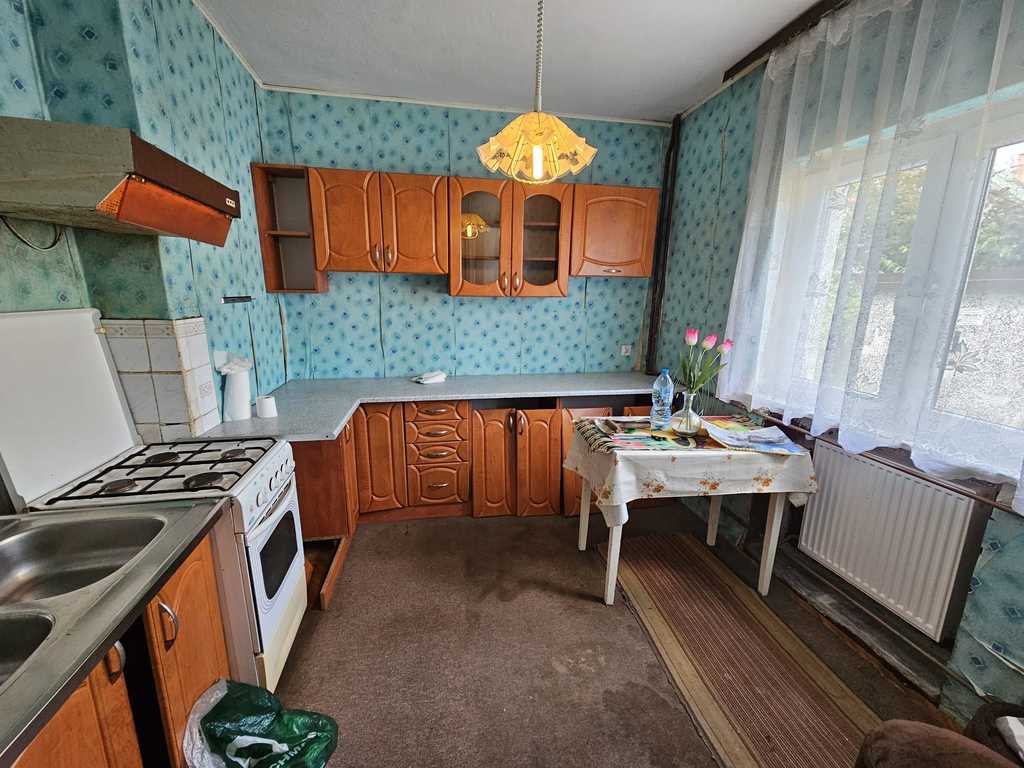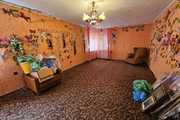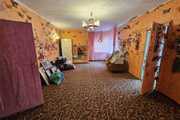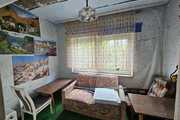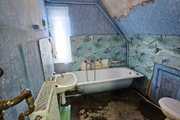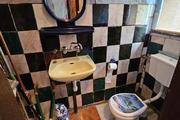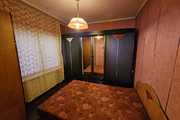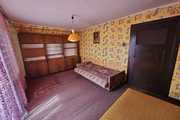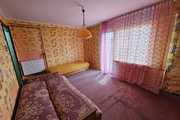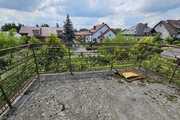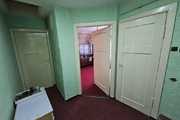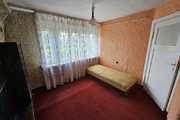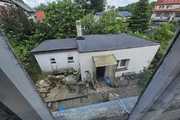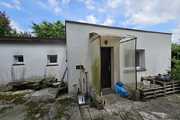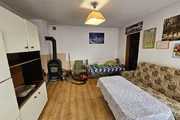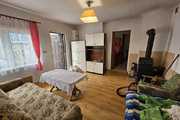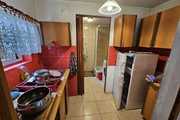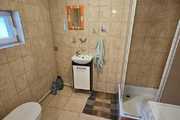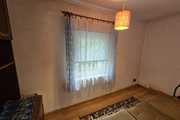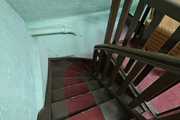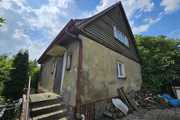Detached house with a usable area of 105.5m2 with 5 rooms, located in Bukowo, at Ogrodnicza Street. The house is integrated on a small plot of 568m2, developed with numerous fruit bushes, fruit trees and plantings. On the plot there is also an outbuilding with an area of 21.6m2, with the possibility of running a business. An asphalt road leads to the property. The technical condition of the building is for renovation. The windows have been partially replaced with PVC. Carpet on the floor, wallpaper on the walls. Gas heating with a gas furnace with a two-circuit system and a coal furnace. In the 50m2 basement there are 4 rooms with different functions. On the ground floor of 70m2 there are: a large room with a passage to two smaller rooms, a bright kitchen, a 3m2 toilet, a hall. The first floor of the house/attic of 35m2 is: 2 rooms, from one of them an exit to the balcony, a bathroom. The outbuilding consists of 2 rooms, a kitchen and a bathroom with a toilet. Heated with a wood stove "goat". The house is suitable for renovation, expansion. The property can function as a 2-generation property. Nearby public transport approx. 200m. Numerous shops, post office, clinic, 1km to Galeria Północ.
House for sale 135 m²
Szczecin
Bukowo, Zachodniopomorskie
Bukowo, Zachodniopomorskie
HOR21571 10219654
630 000 PLN
Price m²: 4 666,67 PLN
Price m²
4 666,67
Ownership type
Mortgage
Total area
135 m²
Usable area
105.55 m²
No. of rooms
5
Number of floors
1
Material
Brick
Building condition
To renovate
Condition
To renovate
Central heating
Gas
Kitchen type
With window
Garage
Yes
Garden
Yes
Lot area
568 m²
Lot shape
Rectangle
Driveway type
Asphalt
Sewerage
Yes
Electricity
Yes
Water
Yes
Gas
Yes
