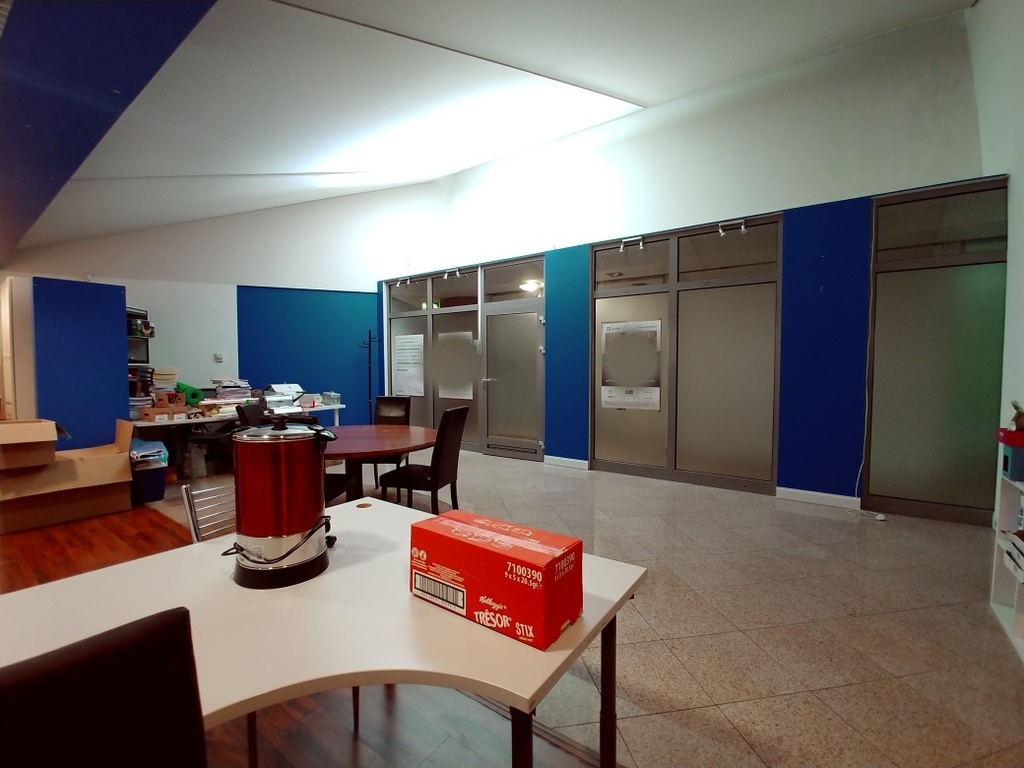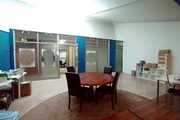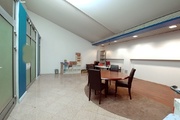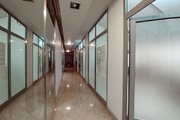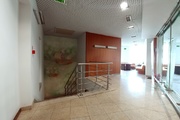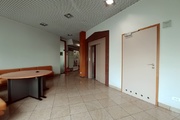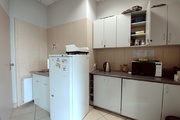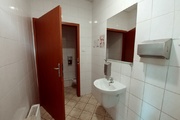Premises with an area of 60m2 or 110m2 (partly for adaptation) in a modern building with an elevator with a commercial and office function. The building was built in 2004 located in the strict city center – right next to the Port Gate, at the largest and most important communication points of Szczecin. Building in a commercial, pedestrian, tourist route. Within reach of the headquarters of all major banks, chain stores, restaurants, companies, offices. Main advantages of the premises: – full air conditioning, ventilation, logical and telephone network – high standard of rooms – adaptation of the building to serve disabled people – any number of telephone lines (all operators available) – 24h access to all rooms – possibility of an internet connection of any transmission speed (option) – parking spaces are also available (option) No windows, natural skylights and artificial lighting. No additional fees. Net rent + 23% VAT. Date of delivery immediately. Available areas: ground floor – 40m2 – PLN 3,000/month net + VAT (sales room plus office) 1st floor – 22m2 – PLN 1,500/month net + VAT (1 office) 1st floor – 50m2 – PLN 2,800/month net + VAT (large open space area) 2nd floor – 277m2 – PLN 15,000/month net + VAT (8 office rooms, secretary's office, bathrooms and kitchen) 3rd floor – 150m2 – PLN 10,000/month net + VAT (5 office rooms, 1 open space room, kitchen and bathrooms) 4th floor – 150 m2 – PLN 8,500/month net + VAT (4 office rooms, secretary's office, kitchen and bathrooms)
Commercial space for rent 60 m²
Szczecin
Centrum, Zachodniopomorskie
Centrum, Zachodniopomorskie
HOR21464 10219636
3 000 PLN
Price m²: 50,00 PLN
Price m²
50,00
Ownership type
Mortgage
Total area
60 m²
Price m²
No. of rooms
2
Floor
1
Number of floors
4
Material
Brick
Building type
Office/Retail building
Building condition
Perfect
Parking
Yes
Driveway type
Asphalt
Commercial space type
Office
