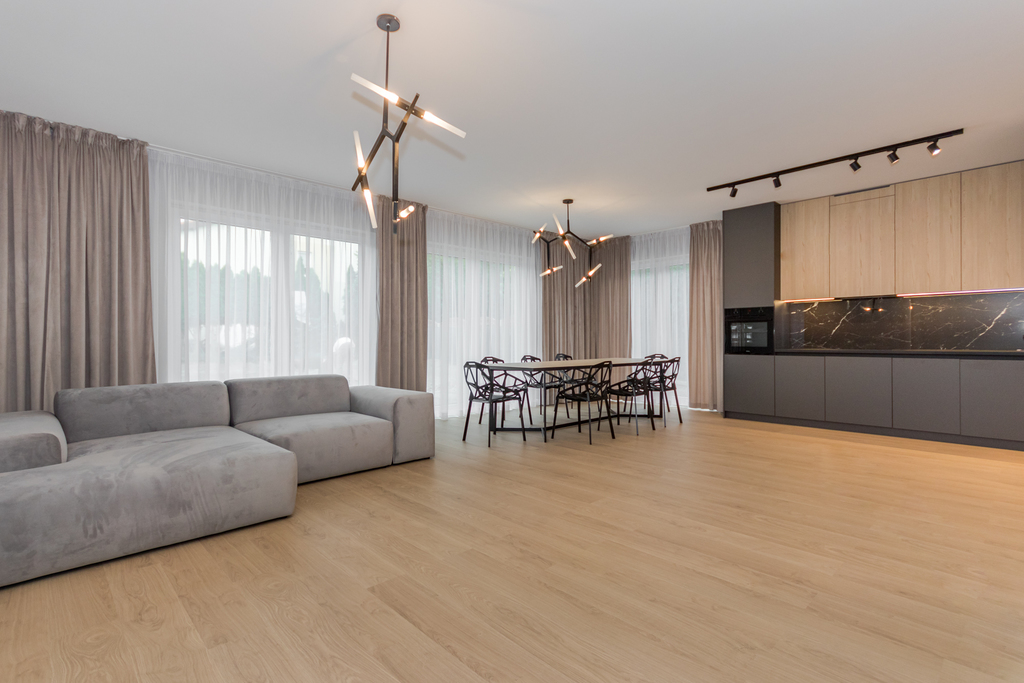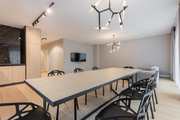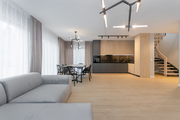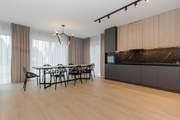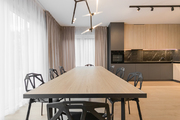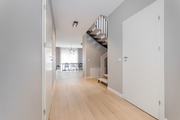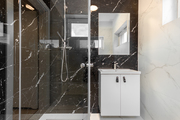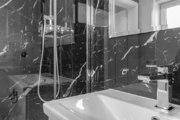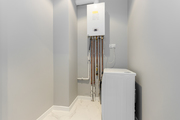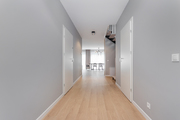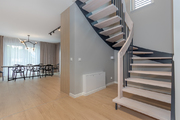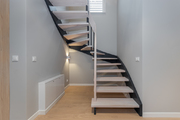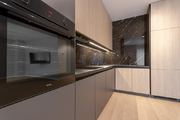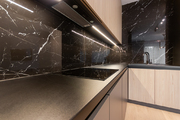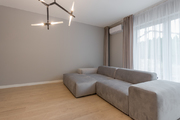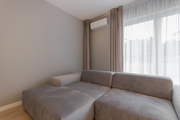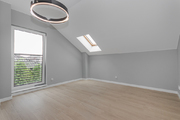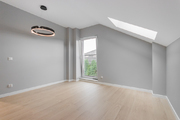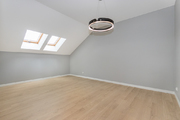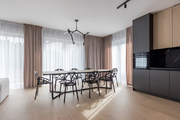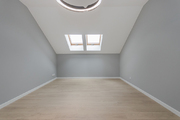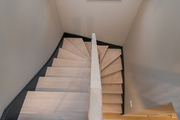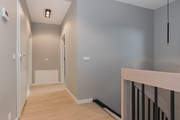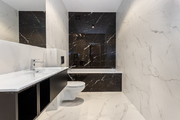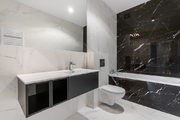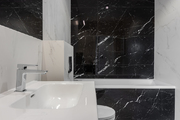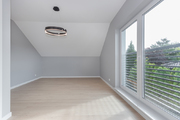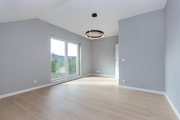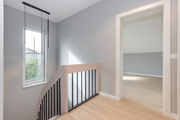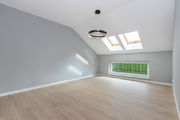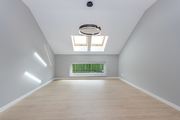For sale: Finished semi-detached house located in Mierzyn.
Beautifully finished semi-detached house, located on the border of Mierzyn and Gumienice. This quiet and peaceful area is an ideal place for families – in the vicinity there are schools, kindergartens, shopping facilities and a modern sports facility Mierzynianka.
Ready to move in: The house has been freshly finished and furnished, waiting for its first happy owner.
Area: The spacious property with an area of 164.45 m² and a plot of 500 m² provides enough space for the whole family.
Room layout:
Ground floor:
Living room with kitchenette (46.61 m²) – spacious and bright, ideal for spending time with the family.
Bathroom (3.79 m²) – functional and aesthetic.
Laundry/boiler room (2.94 m²) – neatly arranged, enabling comfortable use.
Hallway (11.27 m²) and staircase (4.49 m²) – spacious, ensuring comfortable movement.
Garage (21.16 m²) – a safe place for your car.
Attic:
Room 1 (18.15 m²) – spacious, perfect for a bedroom.
Room 2 (16.75 m²) and Room 3 (15.5 m²) – perfect for a children’s room or office.
Room 4 (11.7 m²) – ideal for an office or extra bedroom.
Bathroom (5.9 m²) – comfortable and modernly furnished.
Communication (5.73 m²) – ensuring a smooth transition between rooms.
Finishes and standards:
The house was built from materials of higher standards, using Ytong Energy+ blocks with a thickness of 36.5 cm, which significantly reduces heating costs. PVC window joinery with a triple VEKA glazing unit, with a warm frame, increases the energy efficiency of the building. Thanks to large windows, the interior is well-lit, which has a positive effect on the comfort of residents.
The roof is insulated with two layers of mineral wool, which eliminates thermal bridges. The house is heated by gas, and each half has a power supply prepared for the installation of photovoltaic panels. Air conditioners in the living room guarantee thermal comfort on hot days.
Great acoustic properties are provided by a double wall soundproofed with 10 cm thick polystyrene. The possibility of adapting the space above the attic ceiling to an additional room (e.g. a study or a playroom) adds functionality.
Location:
Thanks to the proximity of schools, kindergartens and commercial facilities, the property is ideal for families. A large plot of 500 m² is a great place to relax and have fun outdoors.
Additional information:
Don’t hesitate – I invite you to contact me and to the presentation! This is a unique opportunity to become the owner of a beautiful, functional house in a great location.
