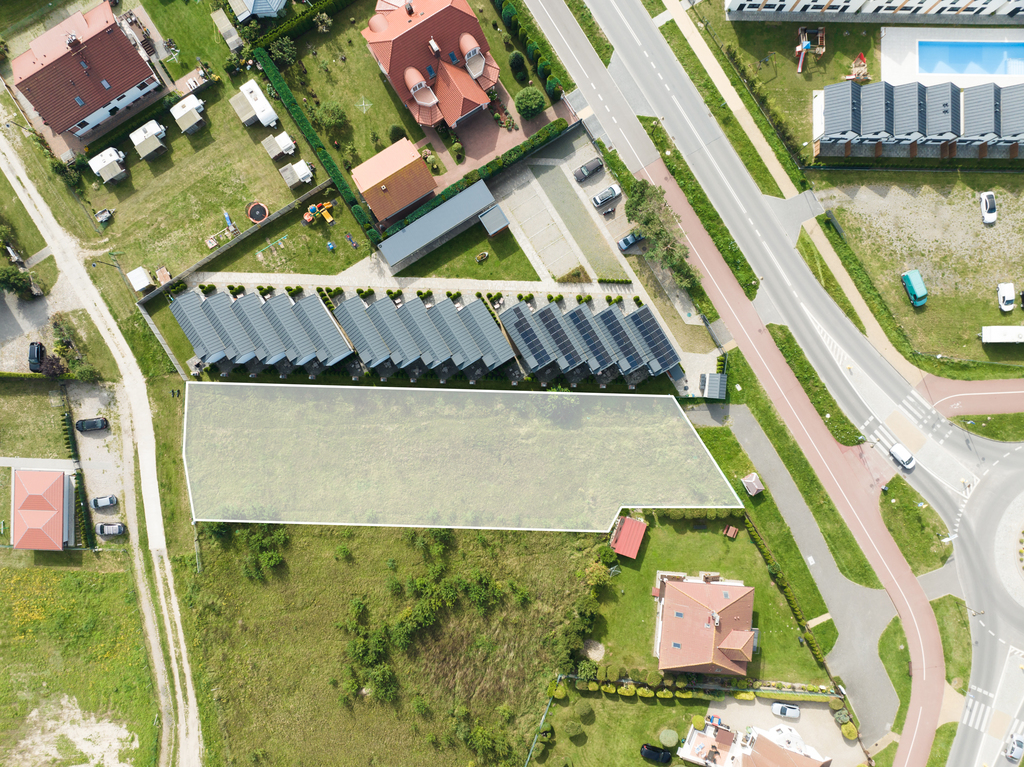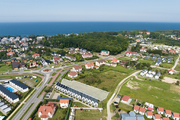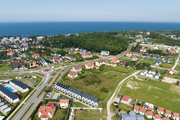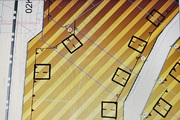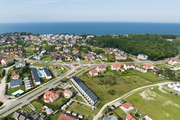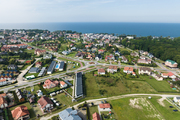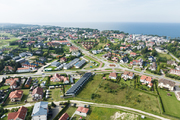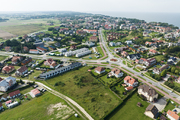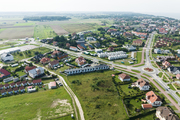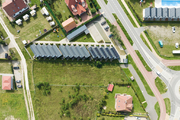A very attractive plot of 1581 m2 in a great location in Rewal. The shape is similar to a rectangle with dimensions of approx. 74mx21.4m. Building permit issued for a tourist accommodation building with a residential function. , utilities (water and sanitary sewage system in the plot, electricity and gas on the road at the border of the plot). Distance from the beach approx. 700 m. The plots around are built-up. There is a tourist infrastructure nearby. area buildings 25%, min. area biologically active 50%, building height up to 25 storeys up to 14.5 m Provisions of the spatial development plan: 3. functional arrangements: 3.1. Residential, residential and boarding house or leisure buildings with the possibility of locating non-burdensome accompanying services and detached buildings, garages, outbuildings, etc. 3.2. Residential and boarding house or leisure buildings allowed on plots with an area of more than 1000 m². 4. determining the composition and forms of development: 4.1. Building type: free-standing. 4.2. Single-family housing in the form of terraced houses is allowed on the plots. 4.3. Building area up to 25% of the plot area. 4.4. Building height: – on plots with an area of up to 800 m² – 1.5 storeys (up to 9.0 m from the ground floor to the ridge), – over 800 m² – up to 2.5 storeys (up to 14.5 m from the ground floor to the ridge). 4.5. Terraced building height – up to 2.5 storeys (see item 4.4.) 4.6. The height of farm buildings or other accompanying buildings – 1.5 storeys (up to 8.0 m to the ridge). 4.7. Ppp ± 0.00 of the designed buildings – up to 0.50 m above sea level at the highest entrance. 4.8. Roofs of the designed buildings – symmetrical with the main slope angle – 38~40°. Another type of spatial roof possible. Cover with ceramic tiles or tile-like material. 4.9. The binding and impassable building lines from the street boundary line – see the change drawing. 4.10. In the case of 5.3. the existing building lines are impassable lines. 4.11. The fence from the side of public streets, up to 1.5 m high, openwork. 5. determining the rules of parcelling: 5.1. Principle of parcelling according to the change drawing. 5.2. Prohibition of secondary divisions. 5.3. It is allowed to build buildings on connected plots. 5.4. In the case of 4.2. it is allowed to divide into individual segments with access through internal access with min. 6.0 m wide. 6. ecological arrangements: 6.1. Share of biologically active surface – min. 50% of the area plots. 6.2. It is necessary to use high and low decorative greenery of different species. 6.3. The area is located within the boundaries of the designed protective strip, which is a natural reserve of the coastal technical strip – the provisions of § 4 section 1 apply. 6.4. The area is located in the zone of indirect external protection of the municipal water intake – the provisions of § 4 section 2 apply. 7. communication arrangements: 7.1. Parking within the plot's own boundaries, assuming: – 2 parking spaces for 1 apartment, – 1 parking space for 1 room in a guest house, – 1 parking space for 50 m² of usable retail space, – 1 parking space for 10 consumer spaces in gastronomy. 8. engineering arrangements: 8.1. Service rules in the field of technical infrastructure according to § 5.
Land for sale 1581 m²
Rewal
Zachodniopomorskie
Zachodniopomorskie
PTR25282 10205532
1 599 000 PLN
Price m²: 1 011,39 PLN
Price m²
1 011,39
Fencing
Grid
Price m²
Ground ownership type
Mortgage
Lot area
1581 m²
Lot destination
Residential building
Lot shape
Rectangle
Driveway type
Asphalt
Water intake
Urban on a plot
Sewerage type
Urban on a plot
Sewerage
Yes
Electricity
Yes
Water
Yes
Gas
Yes
