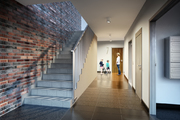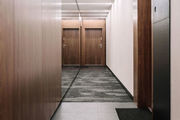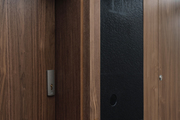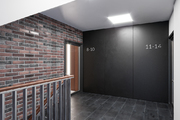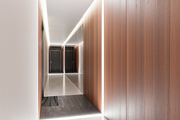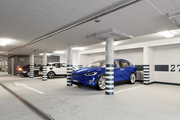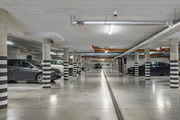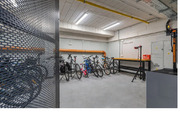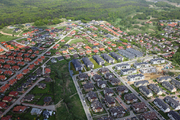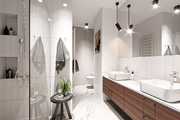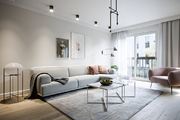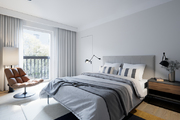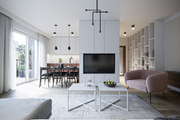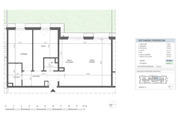Buyer commission 0%!!!
A unique investment was completed in a beautiful corner of Szczecin, in the Warsaw Hills.
High-quality materials and unique architectural solutions are combined here with a modern approach to construction. It consists of five four-story buildings, with an underground garage, ground floor, first and second floor. The estate is monitored, with access control, and its common areas are charmingly decorated – with trees, bushes, lawns, parking spaces and a playground for children. Each building is equipped with an elevator, and the location close to shops, services, kindergartens and schools guarantees peace and comfort for residents.
An additional advantage is the proximity of the planned Podbórz-Warszewo Park.
The apartments are designed with functionality in mind, while ensuring adequate sunlight and thermal comfort.
The area of rent-free apartments ranges from 78 to 115 square meters.
Underground parking lots with wide parking spaces increase the everyday convenience of residents.
Each apartment also has an assigned storage room and has been designed with attention to living space and functionality.
The presented three-room apartment with an area of 78.59 m2 is located on the ground floor and consists of:
living room – 26.94 m2
kitchenette – 10.98 m2
two bedrooms – 12.71 m2 and 13.46 m2
bathrooms – 4.32 m2
garden – 87.81 m2
The standard equipment includes air conditioning, underfloor heating, an intelligent control system and other amenities.
The cost of a parking space in the garage is PLN 85,000 gross, and the storage room is free of charge.
The photos of the interior of the apartment are a visualization
Buyer commission 0%!!!
I invite you to the presentation 🙂

