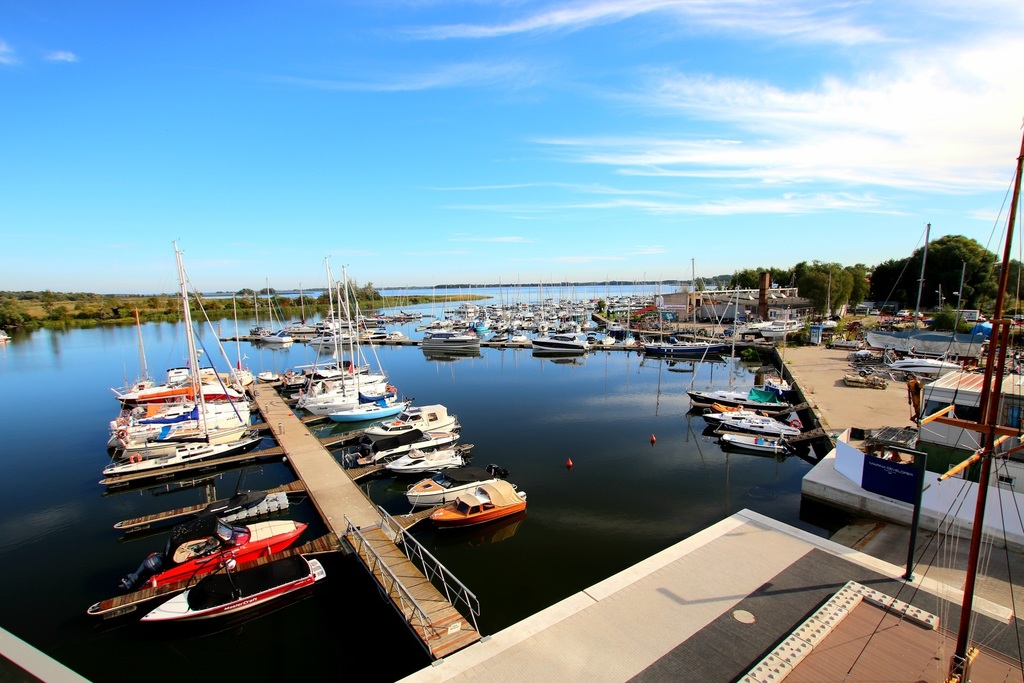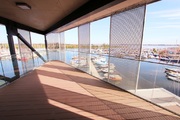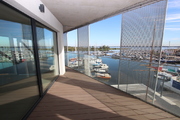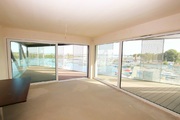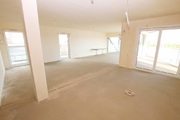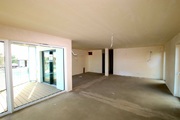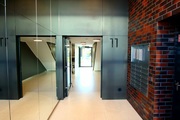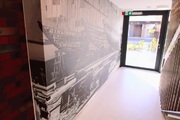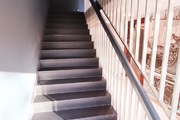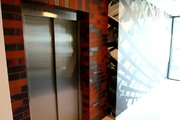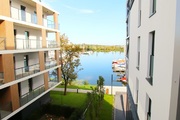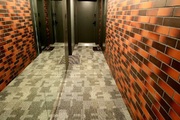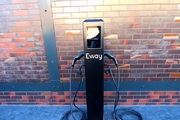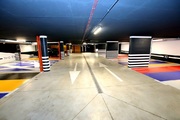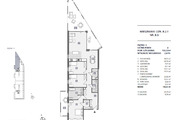I invite you to an innovative investment located in the heart of the capital of the West Pomeranian Voivodeship – Szczecin.
The project is characterized by the modern aesthetics of the building, and the interiors of the apartments are distinguished by their practicality and sophisticated style. The functional layout of the space, careful architectural details and extraordinary views of the surrounding area make this investment extremely unique.
This is a place for those who want to live in an extraordinary environment, harmoniously harmonizing with nature, without giving up the convenience of living in close proximity to urban amenities. Thanks to its unique architectural forms in a modern style and numerous functional solutions, this investment will certainly attract lovers of an active lifestyle.
The location also perfectly meets the needs of families with children, offering surrounding greenery, a yacht marina and proximity to shops and public institutions. Moreover, the ground floor will house the headquarters of the Szczecin branch of the Polish Yacht Club . Live here and develop your passions!
The building’s distinctive architecture, well-thought-out balconies and functional layout in each apartment are the elements that distinguish our investment. The selection of high-quality building and finishing materials complements the unique project in Szczecin.
Additionally, we ensure a high standard of thermal and acoustic insulation , which translates into comfortable and unique moments spent in the apartment with stunning views .
The facility was created for those who value private space, love contact with nature, practice sports and are looking for a place with a unique view. The investment is located in the vicinity of a yacht marina on the picturesque Dąbie Małe lake , right next to the Lower Odra Valley Landscape Park , which includes areas protected under the Natura 2000 network.
In addition to carefully considered architectural solutions and the surrounding green space, the investment offers many other advantages to future owners of the premises. These include apartments designed with functionality in mind, aesthetic development of the ground floor of the building for residents’ use, a balanced number of parking spaces and a number of amenities dedicated to people with disabilities and families with children.
Additionally, the investment offers silent elevators , step-free access to the property, spacious storage rooms and various security measures to control access to the building.
Sailing enthusiasts will moor their yachts at the Marina Club marina, gaining access to comprehensive vessel service provided by this unique marina. For lovers of refined regional flavors, there is a charming restaurant on the shore.
The offer includes a comfortable, bright apartment with four rooms with an area of 133.22 m² , which includes:
– 32.46 m2 – Living room with kitchenette
– 12.51 m2 – Dining room
– 20.70 m2 – Bedroom
– 3.37 m2 – Wardrobe
– 14.17 m2 – Bedroom
– 14.13 m2 – Bedroom
– 9.11 m2 – Bathroom
– 4.54 m2 – Bathroom
– 18.73 m2 – Hallway
– 3.50 m2 – Utility room
– 34.79 m2 – Terrace
– 9.39 m2 – Smaller terrace
From the living room and dining room you can access the terrace. The main bedroom with a dressing room and bathroom also has access to the terrace. The windows face east, west and north.
Matching shapes and the use of innovative technologies have created a perfect space for customers who are aware of their needs and appreciate the beauty of the surroundings. Unique details, balanced color combinations and extensive glazing are just a few elements that distinguish this architecture on the Szczecin market!!!
The current offer includes five apartments: three with a three-room layout with an area of 66 to 73 m² and two with a four-room layout with an area of 133 and 134 m².
Buyer commission – 0%!!!
I invite you to the presentation
