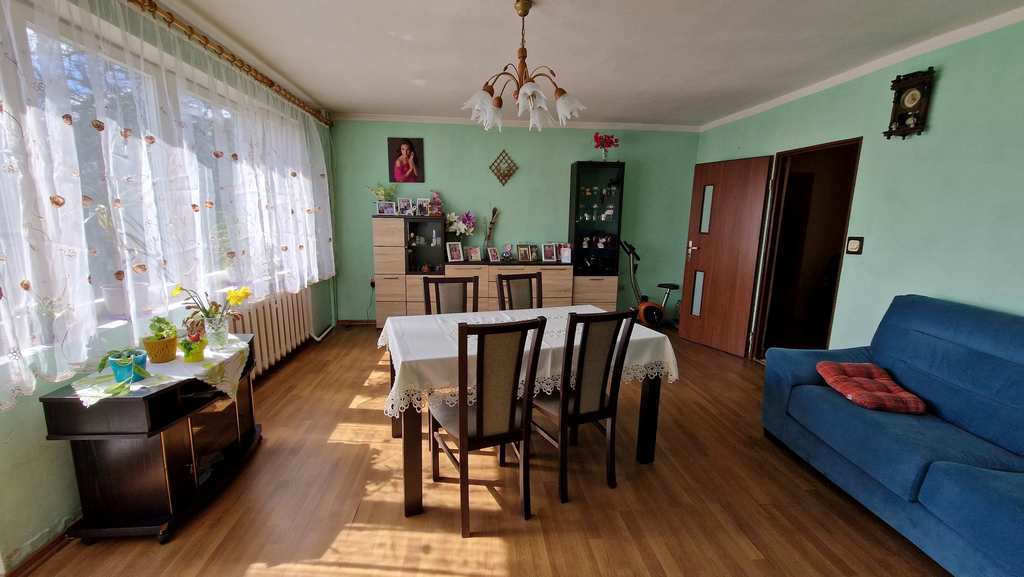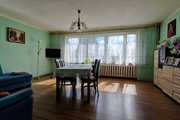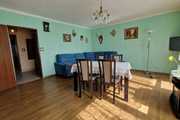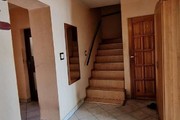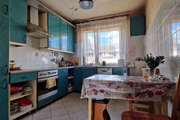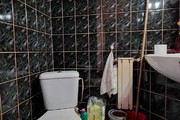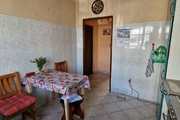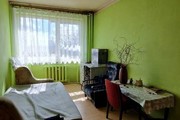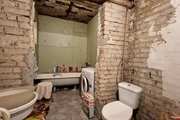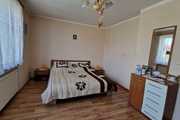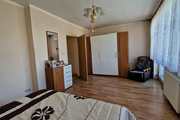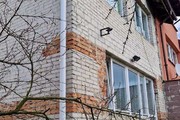Szczecin-Bukowo. A semi-detached house with a total area of 220 m2 (usable area of 180 m2). Property to be renovated. A building from the 1980s, located on a plot of 589 m2, consisting of four floors. Ground floor: hall, living room, office, separate kitchen, toilet. First floor: three bedrooms, bathroom. Attic: open space (sloping) with a large dormer window. Basement: single garage, three utility rooms. Available utilities: gas, electricity, water and municipal sewage. I invite you to the presentation.
Price m²
2 722,73
Ownership type
Mortgage
Total area
220 m²
Usable area
180 m²
Price m²
No. of rooms
5
Material
Brick
Building condition
To renovate
Condition
To renovate
Central heating
Gas
Kitchen type
Separate
Balcony
Yes
No. of terraces
Garage
Yes
Ground ownership type
Mortgage
Lot area
589 m²
Driveway type
Asphalt
Sewerage type
Urban
Sewerage
Yes
Electricity
Yes
Water
Yes
Gas
Yes
