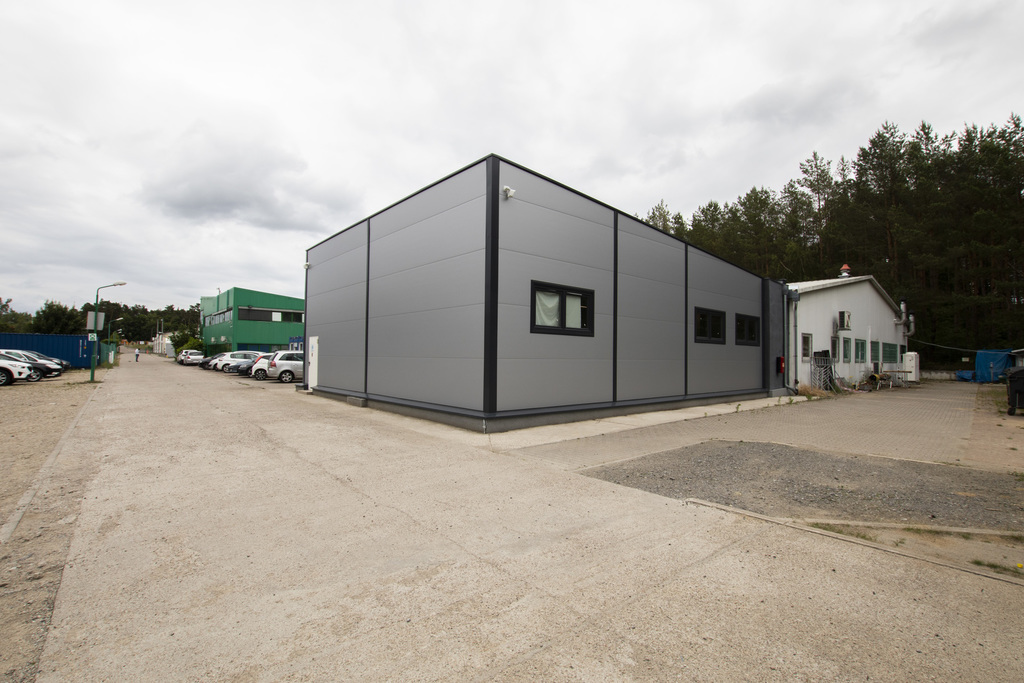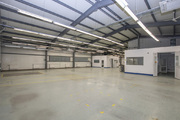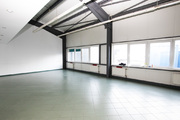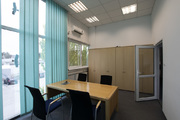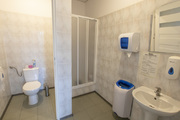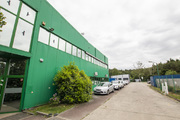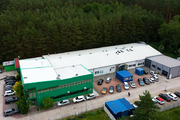Hall with an area of 620 m2 on a plot covered by the spatial development plan.
Hall with an area of 472 m2 and social facilities with a total area of 148 m2, changing rooms, bathrooms, kitchen with dining room.
The entrance to the hall is from level 0 through the gate.
The floor in the hall is not dusty.
Maneuvering area with parking.
Heated hall.
Rent plus VAT plus utilities (water, sewage, electricity, heating)
1 month deposit.
Ownership type
Mortgage
Total area
620 m²
Ground ownership type
Mortgage
Lot area
6509 m²
