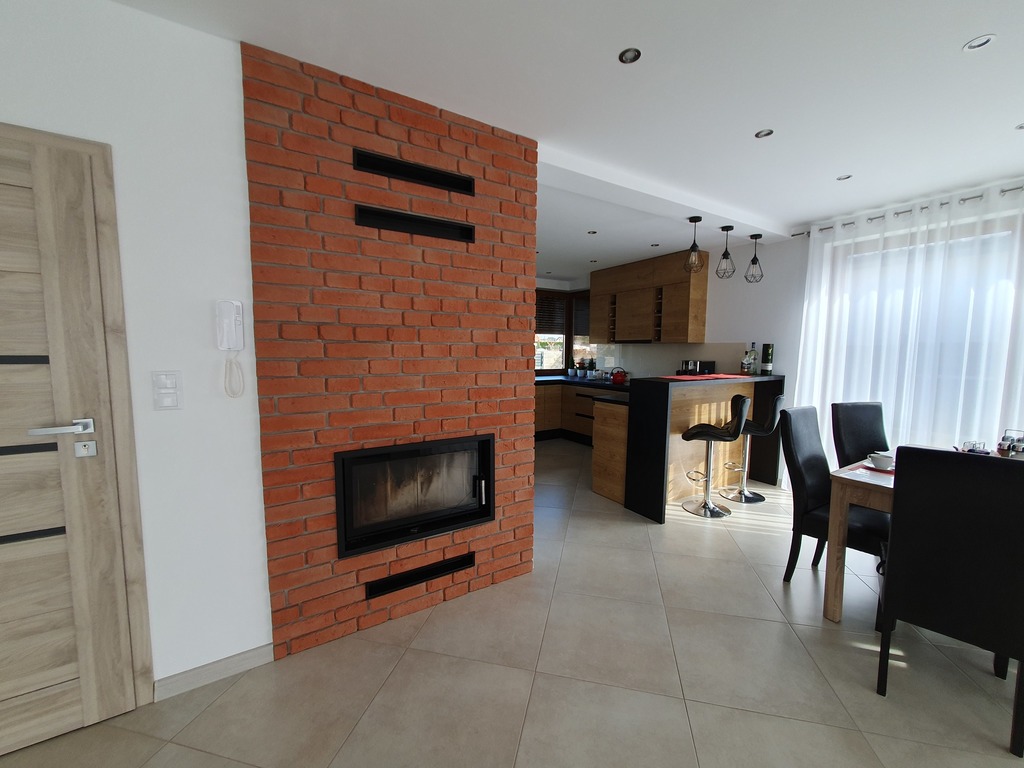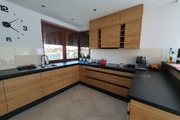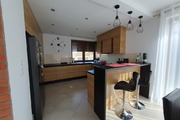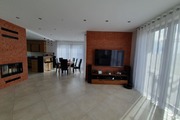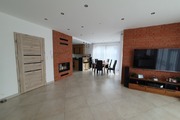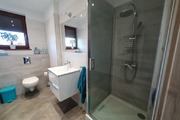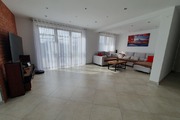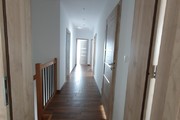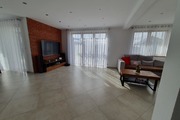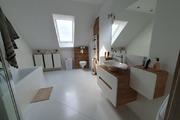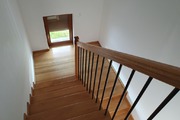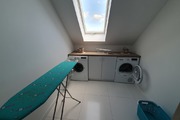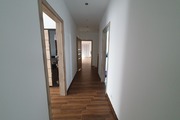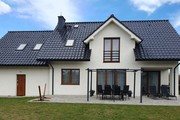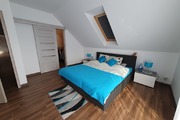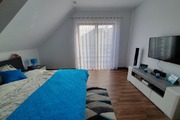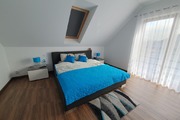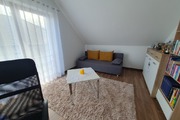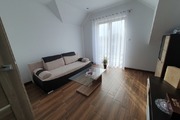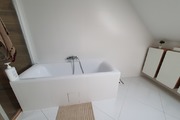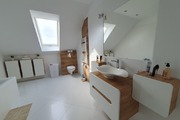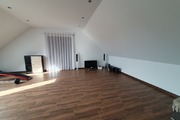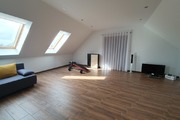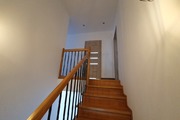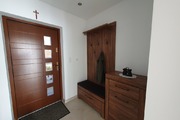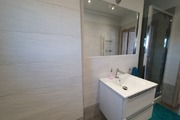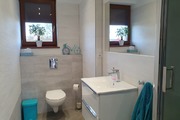Exclusive offer. A detached house for sale in Dobra on a large (1255 m2) plot. House 181 m2 of usable area plus garage for two cars 33.84 m2. On the ground floor: – vestibule – 5.04 m2 – living room plus dining room 43 m2 – kitchen – 11.77 m2 – bathroom with shower – 4.64 m2 – pantry – 4.51 m2 – garage – 33.84 m2 boiler room – 12, 60 m2 On the first floor: -hall and stairs – 17.48 m2 -laundry room – 4.80 m2 -dressing room 2.29 m2 -rooms – 11.03, 12.05, 13.16 m2 -bathroom with shower and bathtub – 8 80 m2 – large room – 27.63 m2. The house was commissioned in 2020. Designed, built and finished with attention to every smallest detail, using high-class materials. Underfloor heating throughout the house. The house has an alarm system and a central vacuum cleaner system. Walls – silka xella – insulated 20 cm. Triple glazing. Large plot – 1255 m2, beautifully developed and fenced. The house is finished, in perfect condition. Perfect connection with Szczecin, several minutes by car, public transport stop nearby.
House for sale 252 m²
Dobra
Zachodniopomorskie
Zachodniopomorskie
PTR25188 10175925
1 900 000 PLN
Price m²: 7 539,68 PLN
Price m²
7 539,68
Ownership type
Mortgage
Total area
252 m²
Usable area
181 m²
Price m²
No. of rooms
5
Number of floors
1
Material
Brick
Building condition
Perfect
Condition
Perfect
Central heating
Gas
Garage
Yes
Parking
Yes
No. of ground parking spaces
Garden
Yes
Ground ownership type
Mortgage
Lot area
1255 m²
Lot shape
Rectangle
Driveway type
Hardened
Electricity
Yes
Water
Yes
Gas
Yes
