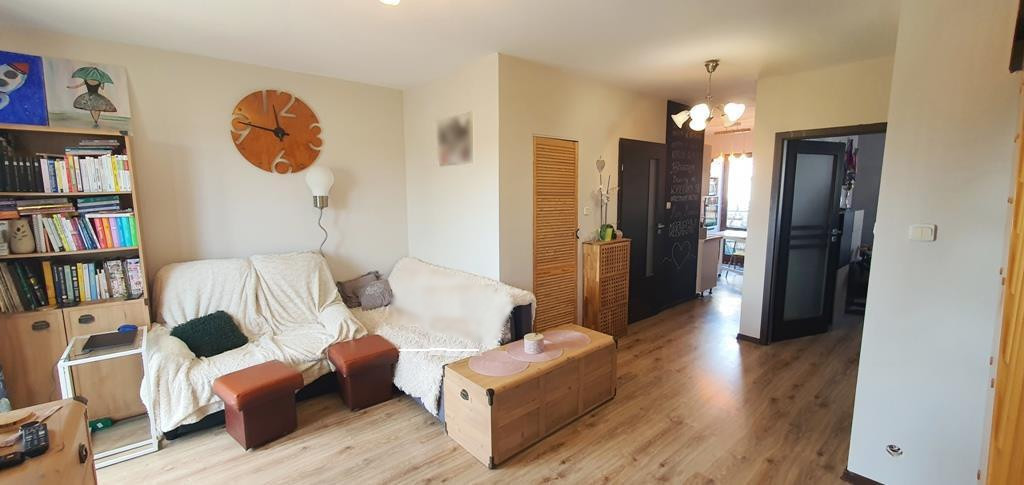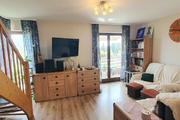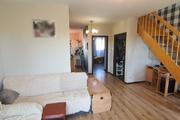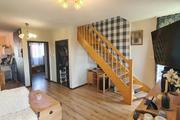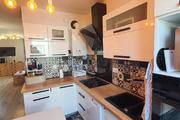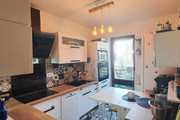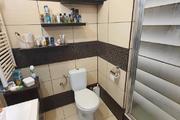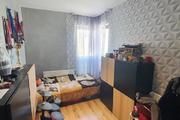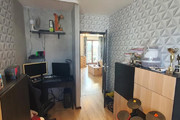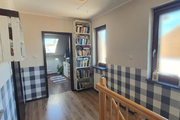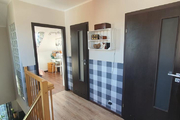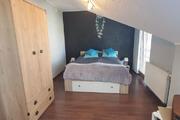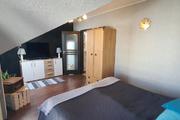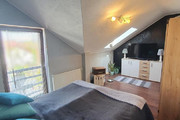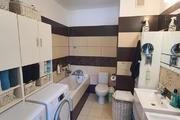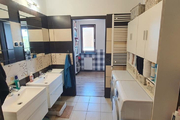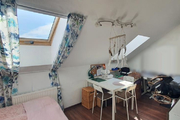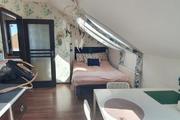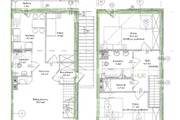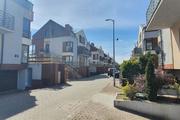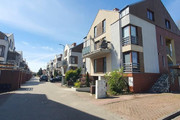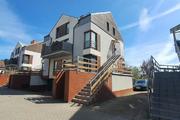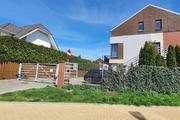For sale a comfortable, two-level apartment located in a quiet part of Bezrzecze (Sikorki Street). LOCATION The apartment is located in an intimate, safe, closed housing estate in Bezrzecze. Distance to public transport: approx. 200 m (3 bus lines), a primary school and a high school nearby (approx. 1 km), there is a private kindergarten with a nursery (Akademia Pana Drozda) in the estate. THE PROPERTY The property itself, which is part of a low, 2-story building (constructed in 2009), consists of: – associated rooms: a garage and a storage room directly behind the garage, – a two-level residential unit (1st floor level and usable attic), – unusable attic – as additional storage space. ROOM LAYOUT The usable area of the apartment, ie 81.90 m2, consists of: 1. GROUND LEVEL – garage – approx. 16 m2, with a storage room (approx. 6.3 m2); 2. LEVEL 1 – living room (approx. 20.5 m2), – bedroom (10 m2), – kitchen (8.5 m2), – bathroom (approx. 3 m2), – corridor with vestibule – entrance to the apartment – additionally two balconies – each approx. 3 m2; 3. LEVEL 2 – room (11.5 m2, approx. 16 m2 on the floor), – room (7.7 m2, approx. 14 m2 on the floor), – bathroom (approx. 6 m2), – storage / wardrobe ( approx. 2.5 m2). In the kitchen, modern built-in furniture – among the appliances, e.g. free-standing fridge, dishwasher, built-in oven (the pillar provides space for a built-in microwave), modern hood, electric hob. Bathrooms in tasteful glaze and terracotta in earth colors (predominantly beige and dark brown). In the bathroom on the lower level there is a built-in shower and toilet, on the upper level there is a bathtub, space for a free-standing washing machine and dryer (with appropriate connections). The rooms have panels on the floors, smoothed walls – decorative wallpapers on the walls. Rooms in the attic with slants – straight walls (the so-called knee walls) are at a height of approx. 120 cm, which allows you to conveniently add a desk or other furniture directly to the walls. Belonging rooms, i.e. garage and storage room – ARE INCLUDED IN THE SALE PRICE! Heating and hot water from a two-circuit gas furnace. A parking space for a second car is located in front of the garage. It is possible to park additional cars in the estate by renting parking spaces at a very favorable price (sellers use 2 additional ones). The estate also has its own playground (only for residents of the estate). There is a possibility of the so-called virtual visit – the opportunity to see the property before a personal visit. I cordially invite you to the presentation.
Apartment for sale 81.9 m²
Szczecin
Bezrzecze, Zachodniopomorskie
Bezrzecze, Zachodniopomorskie
ASP21531 10175751
750 000 PLN
Price m²: 9 157,51 PLN
Administrative rent: 250 PLN
Price m²
9 157,51
Administrative rent
250 PLN
Ownership type
Mortgage
Total area
81.9 m²
Price m²
No. of rooms
4
Floor
1
Number of floors
2
Material
Sand lime brick
Building type
House with multiple flats
Building condition
Very good
Condition
Very good
Central heating
Gas
Kitchen type
Separate
Balcony
Yes
Classic
No. of balconies
Garage
Yes
Parking
Yes
No. of ground parking spaces
Driveway type
Asphalt
Sewerage
Yes
Electricity
Yes
Water
Yes
Gas
Yes
