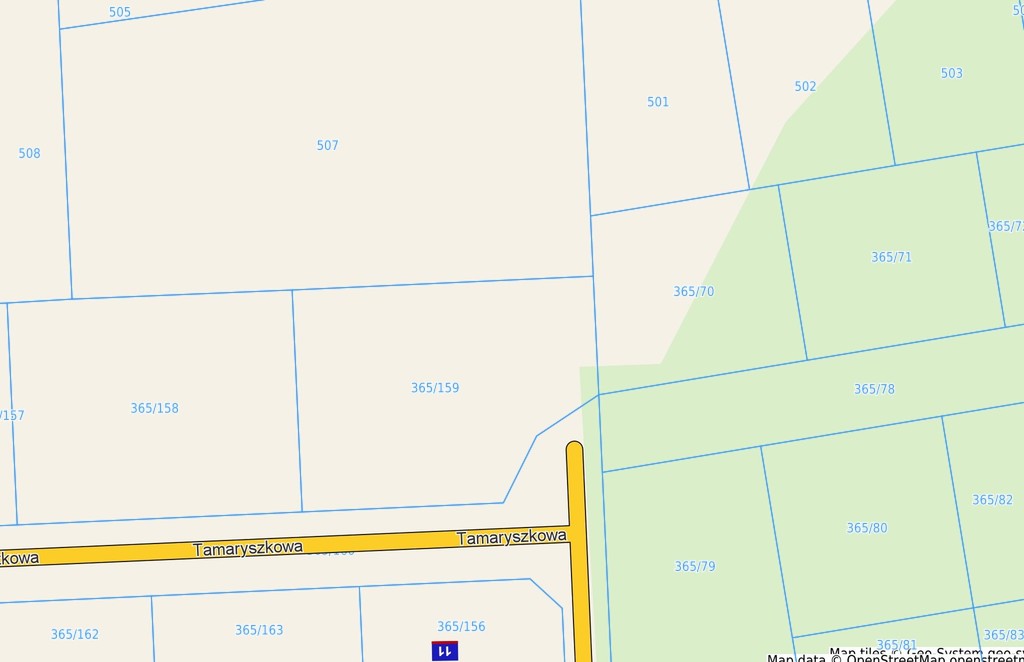Great opportunity, great price:) We offer for sale a construction plot with an area of 600 m2, located in Mierzyn near Zeusa Street and a pond in the immediate vicinity of the Pod Lipami Housing Estate. There is no local development plan for the sold area and the study envisages a residential function in a low-intensity single-family and multi-family zone with accompanying commercial and public services. A decision on development conditions was issued, consisting of: Requirements for new development and land development: 1) impassable building line from the border of the access plot of 6.0 m, 2) maximum index of the development area of the investment area: 17%, 3) width of front elevations: 10.0 m ÷ 16.0 m, 4) roof geometry: a) main roof slopes – gable or multi-slope roof, with the main (highest) ridge located parallel and/or perpendicular to the front of the plot; a flat roof is allowed over the ground floor part of the building with a garage and utility rooms, b) angles of inclination of the main roof slopes: 30 degrees. ÷ 45 degrees, c) height of the main roof ridge: 6.0 m ÷ 9.0 m from the ground level at the main entrance to the building, 5) maximum height of the front elevation to the eaves of the main roof slopes: 4.0 m, 6) minimum area biologically active: 50% of the investment area, 7) construction of at least two parking spaces on the own plot for each residential premises, along the access road (Zeusa, Tamaryszkowa) to the plot there is electricity, water – a deep well, sewage system – a septic tank. The location (beautiful landscape values) and low sales price are the main advantages of the offered property. We invite you to the presentation.
