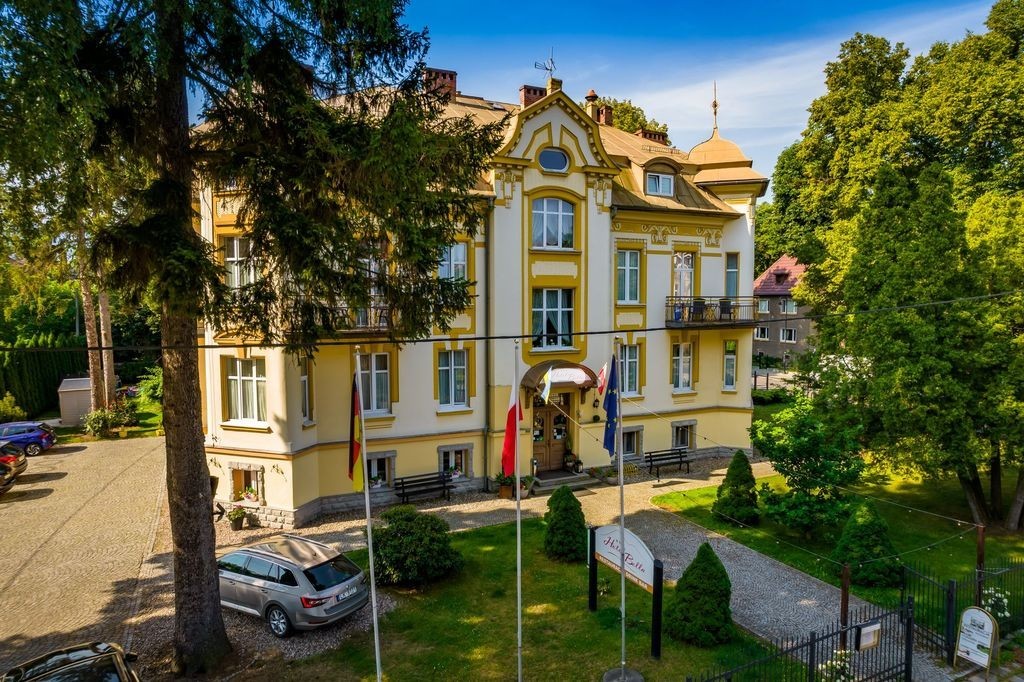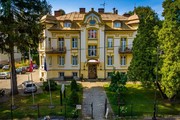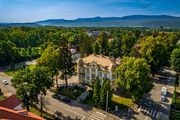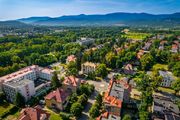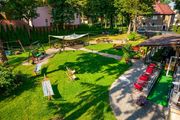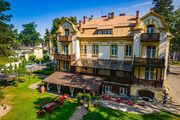*** Hotel BELLA located in Jelenia Góra, Cieplice district
in a quiet street of Zamoyskiego and Tabaki.
The location of the hotel
Distance:
– the center of Jelenia Góra – 12 km,
– Spa Park – 100 m
– Cieplice Center – 500 m,
– Spa House 300 m
– Cieplice Baths 250 m,
in the heart of a health resort known for centuries, famous for its healing thermal waters.
All interesting distances can be found in the link: https://lnkd.in/duWX4Kt4
The property is surrounded by areas developed with hotel and residential buildings
boarding houses. Lots of greenery around.
Booking.com rating: 8.7/10 out of 609 reviews.
area usable area 941.3 m2
Land – perpetual usufruct – 0.2480 ha
Pursuant to RESOLUTION NO. 270/XXXVII/08
OF THE JELENIA GÓRY CITY COUNCIL
of October 7, 2008
on the adoption of the local spatial development plan for the Cieplice district in Jelenia Góra, plot No. 83 has the following purpose:
1) single-family housing development areas,
2) areas of multi-family housing development,
3) service areas
Standard *** hotel opened in 2015 after renovation and still well maintained.
In the concept of the owners, it has become a unique place,
where tradition meets modernity,
and Polish hospitality is included in the global standards of customer service.
Construction – stone foundations,
masonry walls made of brick, stone and aerated concrete blocks on cement-lime mortar.
A wooden roof covered with sheet metal, reinforced concrete stairs with steel balustrades.
PVC window joinery with double glazing.
Floors and terracotta flooring, boards, panels.
Smooth cement-lime plasters with a clinker plinth.
Very good condition – all inspections and repairs are carried out on an ongoing basis
and new amenities for customer comfort.
The building consists of 4 floors:
– ground floor – hotel restaurant with kitchen and storage and social facilities,
multifunctional room (recreation, conference), boiler room and social facilities.
– ground floor – reception hall with a lobby with a small bar and hotel rooms.
– first floor and attic – hotel rooms.
Number of rooms – 24, including 2 two-room apartments and a studio with a kitchenette
Number of beds – 58
Conference room 40 m2, for 25 people
Restaurant and bar 100 m2 for 60 people
Gazebo built in the garden 32 m2 for 25 people
Built-up terrace 42 m2 for 30 people
The building has stylish, extremely comfortable interiors, a restaurant and a garden available to guests and is under conservation protection.
Parking by the building, fenced – 15 places
The service developed in customer service is based on professionalism and an individual approach to the client with care to ensure privacy and an intimate atmosphere.
All this means that even the most demanding Guests from the country and abroad will find here ideal conditions for both relaxation and fruitful work as part of business trips.
VAT must be added to the price.
DIRECT OFFER INTERMEDIATION COSTS COVERED BY THE SELLER
