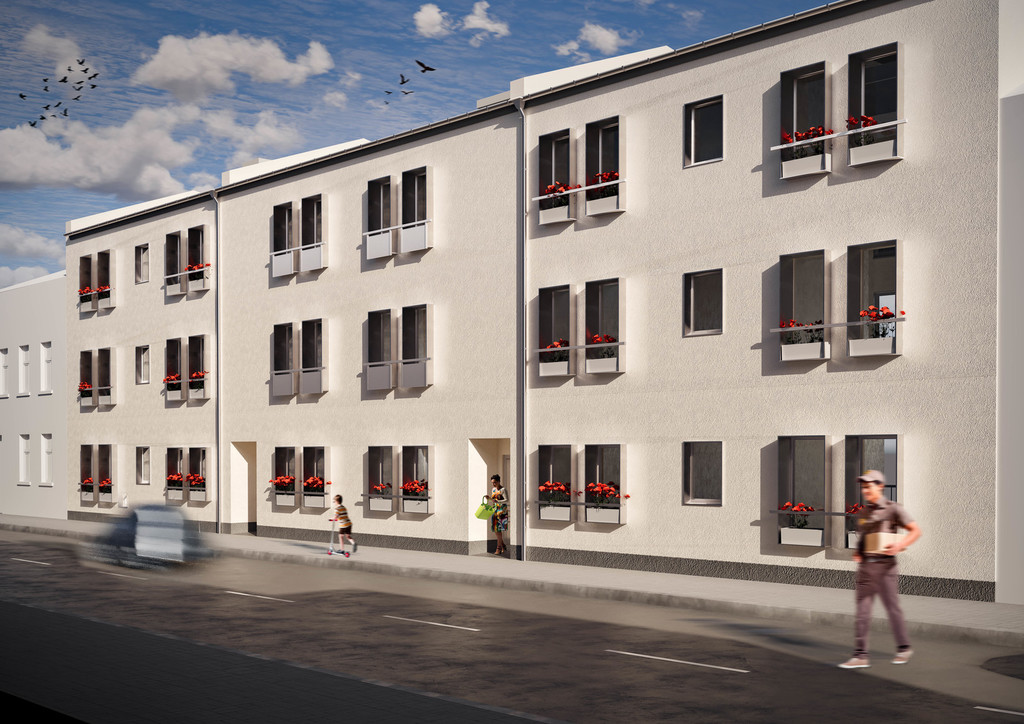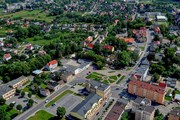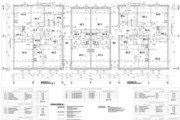A modern, low-rise residential building is planned to be built in the very center of Drawsko Pomorskie.
The planned date of commissioning the building – December 2024.
A multi-family residential building (18 apartments), two staircases, 3 storeys, without a basement is being designed, which is located on the western side of the plots, which is a seal between the existing residential buildings. Access to the newly designed building is planned from ul. Slavic.
There are parking spaces in the area, consisting of a set of 4 parking spaces at a distance of 7 m from the windows and 12 parking spaces at a distance of 10 m from the windows. A single parking space with dimensions of 5 x 2.4 m, including one parking space for vehicles of disabled people with dimensions of 5 x 3.6 m.
Rooms for storage rooms were designed, grouped in 8 units in 2 boxes. Access to the building is available for people with disabilities from the side of the designed parking spaces directly from the area via a pedestrian route.
The building was designed in traditional brick technology, topped with a gable roof in a wooden structure with a non-usable attic.
There are 9 apartments per staircase in the building. Vertical communication takes place through 2 staircases accessed from 11 Pułku Piechoty Street and additionally by designed sidewalks from the east.
The building is equipped with:
– cold water installation – from the connection
– electricity – from the building’s main board
– sanitary installation
– gas
– hot water and heating for the needs of the building will be prepared by individual gas stoves located in the bathrooms.
The presented apartment is a 3-room apartment with an area of 59.20 m2 with a kitchenette:
– living room with kitchenette 24.39 m2
– room 8.92 m2
– room 12.56 m2
– bathroom 5.13 m2
– hall 8.20 m2
We invite you to familiarize yourself with our offer.


