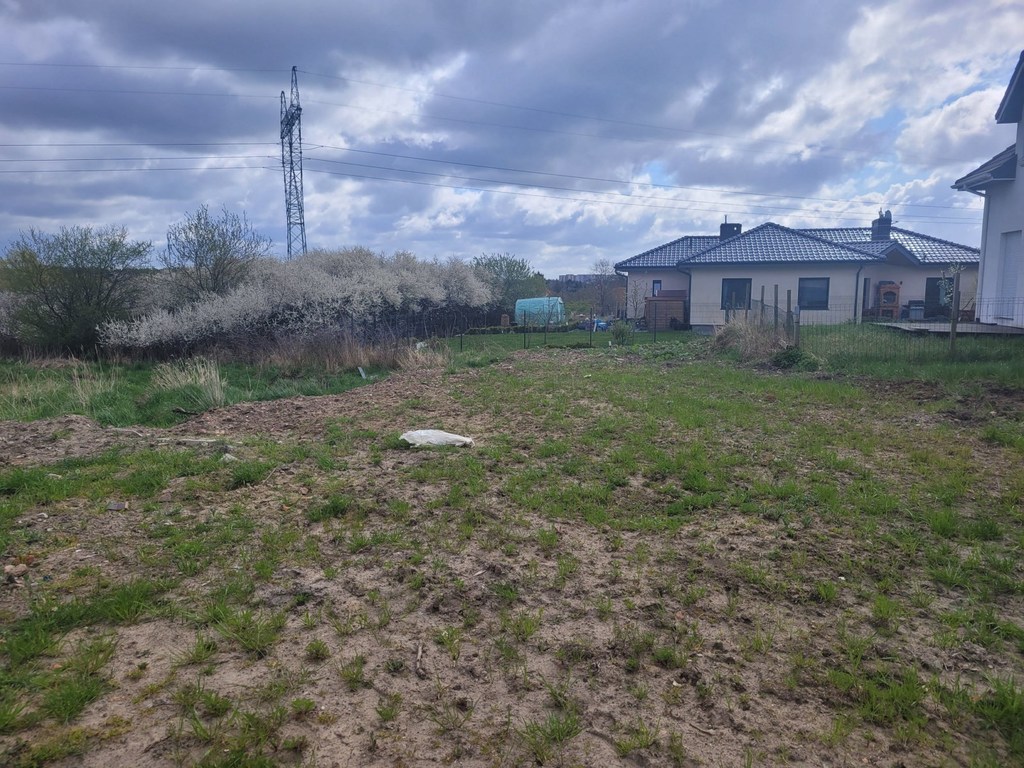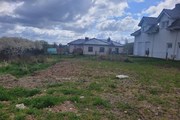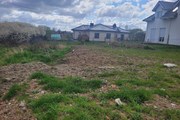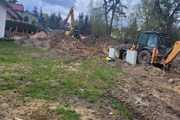Bezrzecze, Dobra commune. – side street from ul. Upper. Plot of land with an area of 643 m2 in the shape of a rectangle with dimensions of approx. 19 m by 34 m2, the shorter side adjacent to the municipal road. Single-family houses in the vicinity. ZK box on the plot, water and gas on the way, sewage system in ul. Górna (a pumping station should be built). The plot covered by the Local Development Plan – located in the 1MNj zone – single-family housing areas. Permissible buildings up to 2.5 storeys, i.e. up to 11 m, the maximum building area is 30%, the minimum biological area is 50%. It is also allowed to build single-family houses in terraced or four-family buildings. Steep, double or multi-pitched roofs. (Resolution No. VI/129/02 of October 10, 2002/. I recommend



