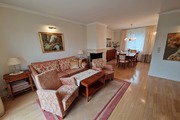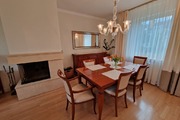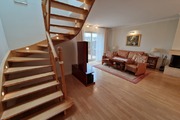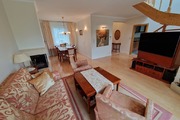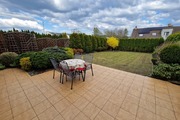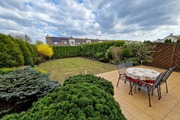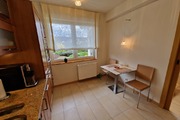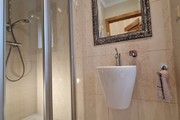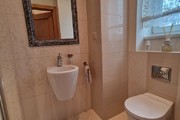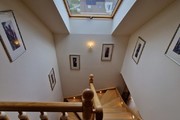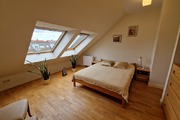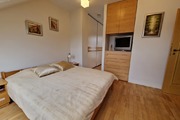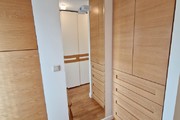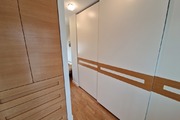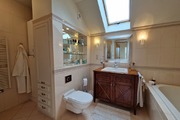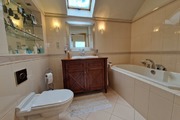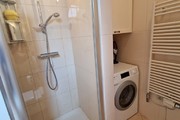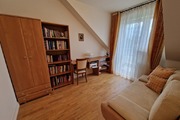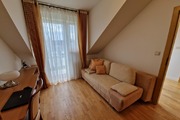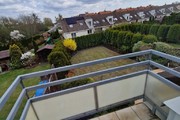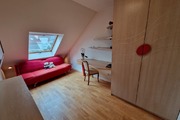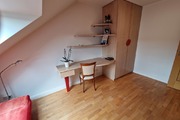A terraced house for sale, located in the Bukowo district in Szczecin, in a closed estate of houses built in 2007. The building was built using the traditional method of brick and, importantly, with terraced houses, additional insulation of 30 cm of polystyrene was used between the buildings. The house has a total area of 119.34 m2 and the usable area without the garage is 104.08 m2. The standard of finish, despite the passage of more than a decade, is enviable because it was made of very high quality materials and is also very well maintained and requires almost no expenditure. Ground floor: On the ground floor we enter the house through a glazed vestibule and then into a small corridor with built-in wardrobes to size, then on the right we have the first bathroom in a modern style with a shower and toilet with an area of 3.3m2. On the left we have the entrance to the garage for 1 car with an area of approx. 15.5 m2 with automatic gate. (additionally, one car can be parked in the driveway). Further along the corridor we go to a spacious living room of about 30m2 with a fireplace, a separate dining room and access to the terrace. On the floor in the living room varnished parquet in very good condition. The stairs leading to the first floor are wooden and look very nice thanks to numerous light points. On the ground floor from the living room there is an entrance to the kitchen 10.3 m2. Kitchen with a window on the tile floor, well-kept custom-made buildings with a stone countertop + full equipment (fridge, dishwasher, electric hob, oven and microwave in the building). Electric blinds are installed on the entire ground floor. The terrace of approx. 21m2 on the east-south side, the well-kept garden with numerous plantings and a grown hedge is an ideal place to rest and enjoy the greenery. From the garden, there is an entrance to a small storage for tools or mowers in the body of the building. Irrigation and fully automatic sprinklers for watering have been installed. On the first floor there are 3 bedrooms with an area of 20m2, 9m2 and 9m2. Adjustable rooms. One has a balcony and the largest bedroom has a separate dressing room with large wardrobes to size. Oiled wooden parquet on the floors. There is also a bathroom on this level. 6m2 with a bathtub, washbasin, toilet, shower, built-in space for a washing machine and a gas stove. The bathroom has a window and is also very well maintained and made of high quality materials. The house has gas heating from a Saunier Duval combi stove, water and sewage system from the municipal network. Virtually all furniture and most of the equipment (except for the washing machine and TV) can remain in the price. To sum up, a beautiful, well-kept house that requires almost no investment, finished with high-quality materials. We recommend and invite you to the presentation.
House for sale 119.34 m²
Szczecin
Bukowo, Zachodniopomorskie
Bukowo, Zachodniopomorskie
PSK21553 10163820
999 000 PLN
Price m²: 8 371,04 PLN
Price m²
8 371,04
Ownership type
Mortgage
Total area
119.34 m²
Usable area
104.08 m²
Price m²
No. of rooms
4
Number of floors
1
Material
Brick
Building condition
Very good
Condition
Very good
Central heating
Gas
Kitchen type
With window
No. of balconies
No. of terraces
Garage
Yes
Parking
Yes
Garden
Yes
Garden area
170 m²
Ground ownership type
Mortgage
Lot area
342 m²
Lot shape
Rectangle
Driveway type
Asphalt
Sewerage
Yes
Electricity
Yes
Water
Yes
Gas
Yes

