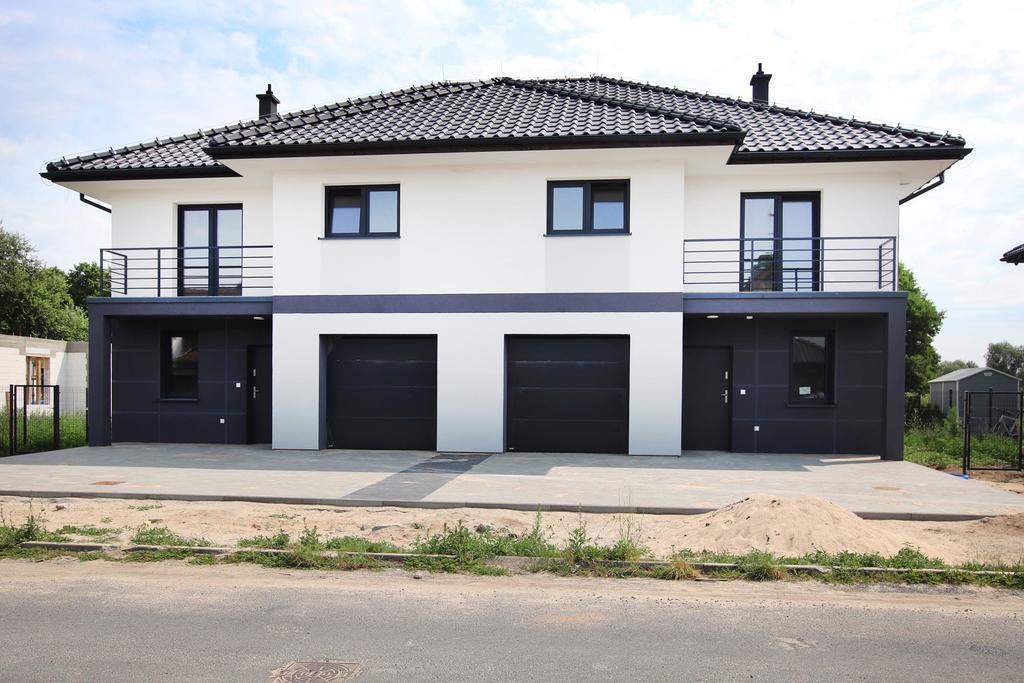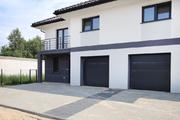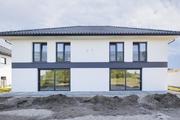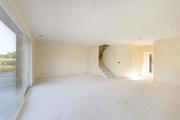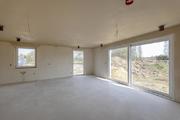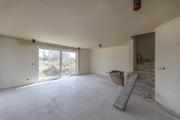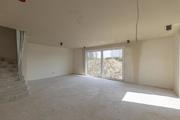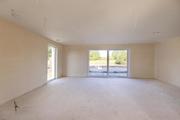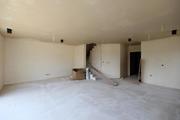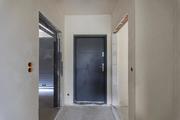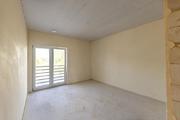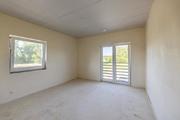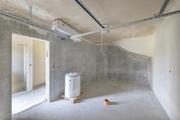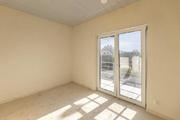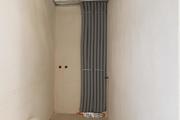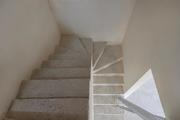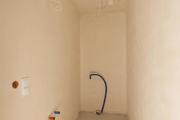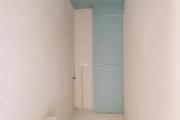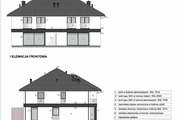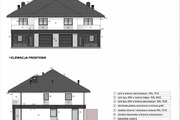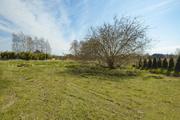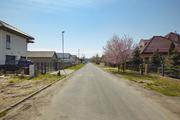A spacious semi-detached house available for sale in Dobra at ul. Tulipowa. Design intentions will satisfy the tastes of a conscious customer who will appreciate, among others, no slants on the second floor, additional space in the attic, the size of the plot (500 m2), and thus the optimal area of the garden, no neighborhood opposite the garden. The location allows for a comfortable organization of both professional and after-work life. Dobra is a fully urbanized commune village with the seat of the authorities, numerous shops, a kindergarten, a primary school, a clinic and service outlets. Located less than 7 km west of Szczecin and 5 km from the border crossing in Lubieszyn. The nearest neighborhood is single-family housing and green areas. The atmosphere of a quiet estate of single-family houses is maintained here. The house is set on a flat plot of regular shape, on a foundation slab with an additional drainage band around the building. On the surface of just over 150 m2 there are: GROUND FLOOR – living room with open kitchen (43.55), bathroom (2.93), under. economic (5.75), vestibule (4.89) FLOOR – 4 rooms (15.12/14.82/13.67/11.26), bathroom (6.58), wardrobe (2.73) Single garage in the body of the building with a segmented, anthracite remote controlled entrance gate. The standard of the external finish of the building is: insulation – 20 cm graphite polystyrene, silicone-silicate facade plaster, PVC gutters and downspouts, anthracite steel window sills, balcony balustrade, ceramic tiles. The whole is kept in shades of white and gray. In front of the building, an additional parking space and access to the building paved with cubes, the fence of the garden is made of mesh panels on steel posts. The area around the building was leveled and cleaned after the construction process. The following installations have been made to the property: – WOD-KAN with an approach to utilities, – electric with wiring with accessories (sockets + switches), three-phase main power supply with switchgear, lighting points without accessories and prepared passages for photovoltaics – central heating, i.e. a gas stove with a hot water tank (Vailant), underfloor heating throughout the house – Internet and TV installation, i.e. cabling without accessories brought to the living room + rooms on the first floor – recuperation (mechanical ventilation + gravity ventilation in the garage. Inside the building, gypsum plasters were made, floors made of anhydrite screed, triple-glazed PVC windows and balcony doors, moreover, a window in the HST system in the living room, external doors with two locks, roof insulation with PUR foam, thickness 20 cm. The buyer does not pay the PCC tax. Detailed construction, finishing or design information is available in the office or at the presentation.
House for sale 156.08 m²
Dobra
Zachodniopomorskie
Zachodniopomorskie
DZI20074 10163132
999 000 PLN
Price m²: 6 400,56 PLN
Price m²
6 400,56
Ownership type
Mortgage
Total area
156.08 m²
Usable area
154.27 m²
Price m²
No. of rooms
5
Number of floors
1
Material
Sand lime brick
Building condition
Perfect
Condition
Shell
Kitchen type
Open
Garage
Yes
Ground ownership type
Mortgage
Lot area
500 m²
Lot shape
Rectangle
Driveway type
Hardened
Sewerage
Yes
Electricity
Yes
Water
Yes
Gas
Yes
