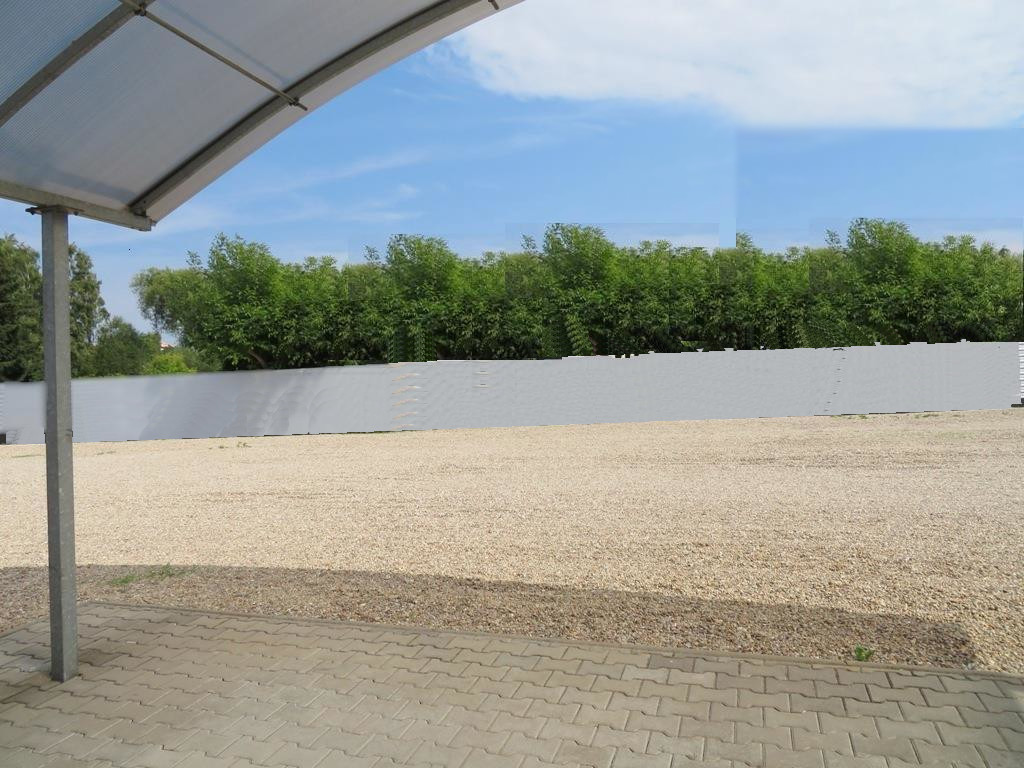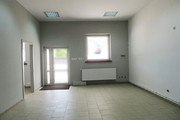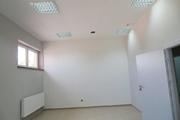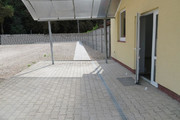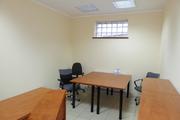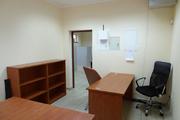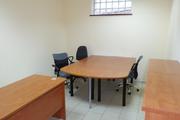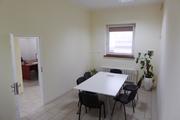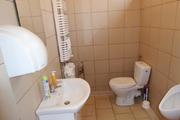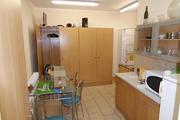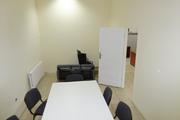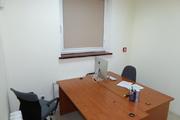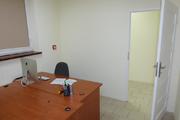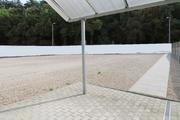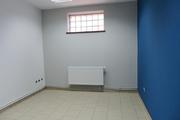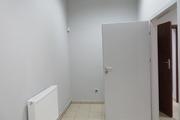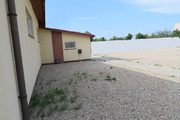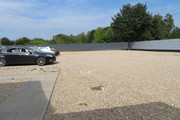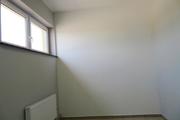For rent a facility consisting of a commercial and service building located on a large (approx. 2,800 m2), fenced plot in the right-bank district of Szczecin. The area of 160 m2 of the building consists of: an open space hall, five office rooms, a warehouse, a social room, a toilet and a separate room with a shower. Room height 3.40 m. Smoothed and painted walls and suites, high-strength industrial tiles on the floors, suspended ceilings with raster lighting. BLAUPUNKT sound system distributed throughout the facility, alarm system integrated with smoke detectors. Office rooms separated by partition walls – the facility can be adapted to the needs of the tenant. Heating with a modern gas stove. There is gas and power on the plot. The facility is suitable for office, commercial, exhibition or non-burdensome production activities. The load-bearing capacity of the floor allows for the storage of heavy articles. It is possible to equip the facility with shelves for storing goods. In front of the premises, a large plot (approx. 2800 m2) – can be used as a parking lot or commercial space. The square was paved with a 60 cm layer of crushed stone, illuminated and monitored. Direct access from the main, very busy street. Quick, hassle-free exit towards the highway. Excellent location, very good visualization, a place with high traffic. Proximity to public transport stops. Deposit required. VAT will be added to the rent. Additional charges: electricity, gas, water – according to consumption, Internet, security – according to the tenant's needs.
Commercial object for rent 160 m²
Szczecin
Zdroje, Zachodniopomorskie
Zdroje, Zachodniopomorskie
ASP21515 10162473
18 600 PLN
Price m²: 116,25 PLN
Price m²
116,25
Ownership type
Mortgage
Total area
160 m²
Price m²
No. of rooms
7
Number of floors
1
Building type
Storage/Office building
Building condition
Very good
Parking
Yes
Lot area
2800 m²
Driveway type
Asphalt
Sewerage
Yes
Electricity
Yes
Gas
Yes
