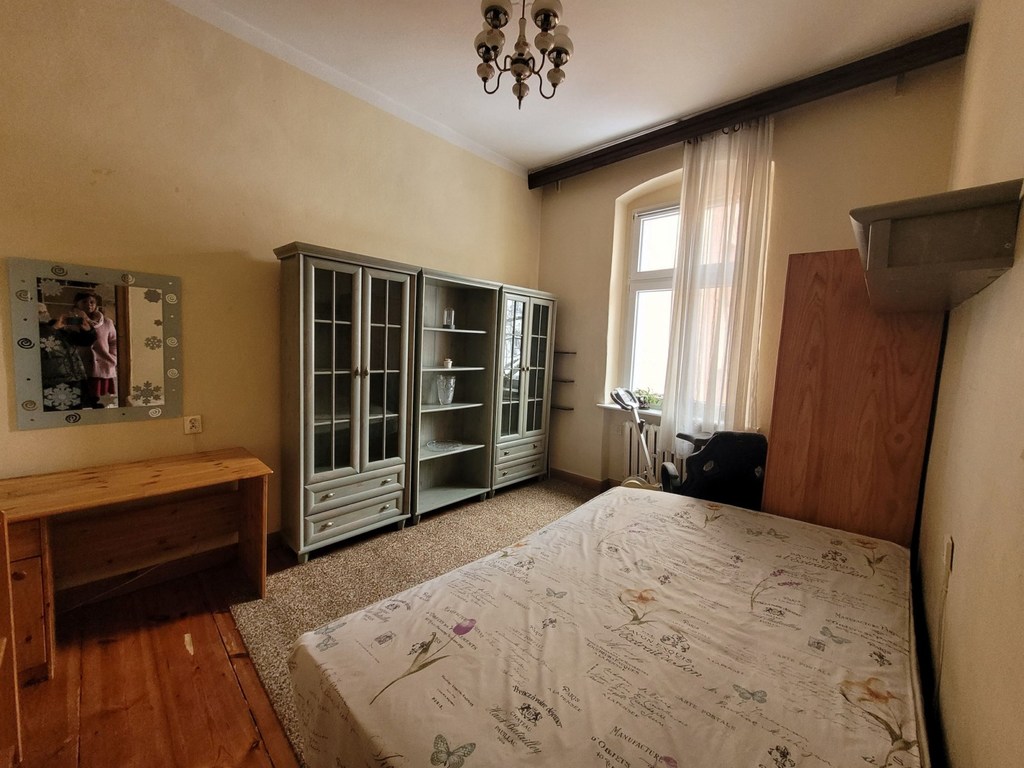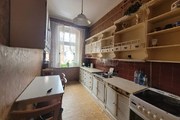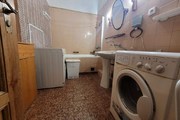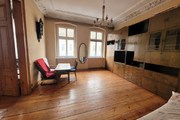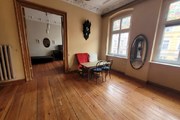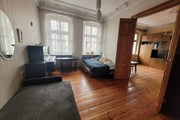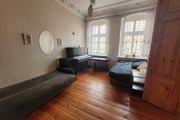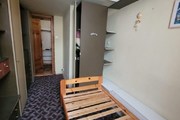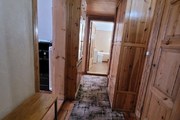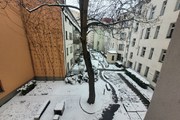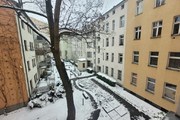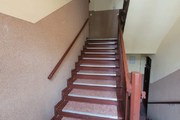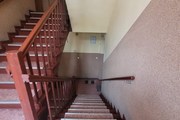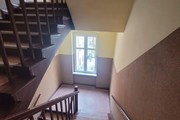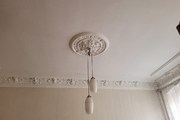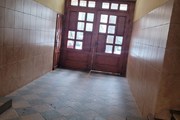Downtown. A 4-room apartment located on the second floor of a renovated tenement house in the vicinity of pl. Consent. New entrance gate, intercom, renovated staircase. Beautifully landscaped yard with numerous plantings, benches and tables to relax. The apartment has 4 rooms with an area of 23, 19, 13, 10 m2, including the smallest with a mezzanine with a bedroom. Only one of the layout rooms has an entrance from the kitchen, which can be converted with little effort. The apartment is 3.20 m high, the original ceiling stuccos have been preserved, as well as the original wooden interior joinery and the post-German floorboard. The ceiling in the hall was lowered by 1 m, which created an attic with an area of 7 m2. On the walls, smoothed and painted plaster. Kitchen with a window of the area of 10 m2 with kitchen furniture and a dual-function gas stove for heating and hot water. Bathroom of the area 7 m2 with a bathtub finished with glazed tiles and terracotta, separate toilet. New PVC windows, rent 500 PLN/month. The apartment is partially furnished. Staircase after renovation, new gates from the street and from the yard. Tenement house after renovation, insulated with a new facade. Excellent location, the apartment can also be a law firm, offices, etc. I recommend it.
Apartment for sale 86.52 m²
Szczecin
Śródmieście, Zachodniopomorskie
Śródmieście, Zachodniopomorskie
ATA21192 10160574
699 000 PLN
Price m²: 8 079,06 PLN
Administrative rent: 500 PLN
Price m²
8 079,06
Administrative rent
500 PLN
Ownership type
Mortgage
Total area
86.52 m²
Price m²
No. of rooms
4
Floor
2
Number of floors
4
Material
Brick
Building type
Tenement house
Condition
Needs total renovation
Central heating
Gas
Kitchen type
With window
Electricity
Yes
Gas
Yes
