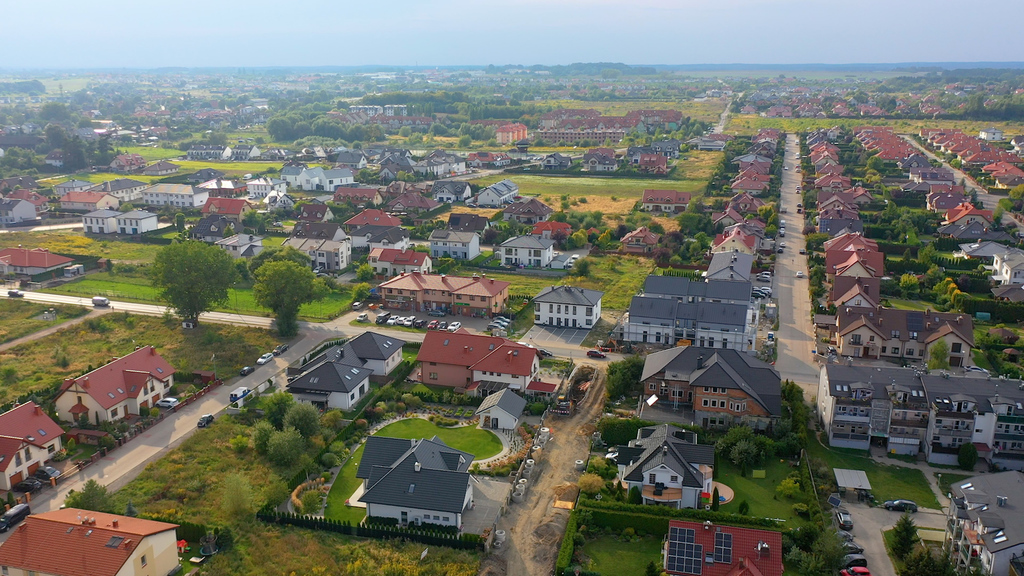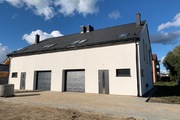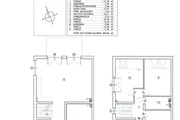We present the offer of semi-detached houses. Everyone likes to brag, so we'll start with what makes our investment stand out. We made sure that the houses were energy-efficient and warm, so we chose 36.5 cm thick Ytong Energy + blocks for their construction, thanks to which the energy consumption for heating will significantly decrease. PVC window joinery is made of one of the best profiles on the market, VEKA soft line 82mm. A triple-pane package with a warm anthracite-colored frame, one-sided outside, is another element that will increase the energy efficiency of the premises. As a novelty, we have introduced an additional internal-profile slot protection, which allows you to save time when washing windows. Thanks to numerous skylight and facade windows, we provide a large amount of daylight, which of course will also translate into the comfort of residents and energy efficiency of the building. All lintels, beams, beams and ceilings have been isolated from the outside with XPS styrodur, which will provide additional thermal insulation of these elements. Roof insulation with two layers of mineral wool, alternately, will allow you to get rid of unnecessary thermal bridges in the roof slope, which will have a positive effect on maintaining heat. We have planned gas heating in the investment, in addition, each half of the house has a power cable led from the switching station to the roof, so that everyone in the future can install photovoltaic panels without additional cable laying. The materials and elements used in this investment will ensure less heat loss, and thus reduce the amount of energy bills, and in the summer they will help you enjoy a pleasant coolness without the need for air conditioning. A flue gas duct adapted to the installation of a fireplace will allow for pleasant moments with the family, by the fire at home on winter days, which will certainly affect family ties and a pleasant atmosphere. Spacious rooms provide greater comfort. The roof truss was made using the traditional method, thanks to which it is possible to adapt an additional room above the attic ceiling. The space will be perfect for a playroom or office. Thanks to the double wall between the buildings, soundproofed with additional polystyrene with a thickness of 10 cm (it is the so-called expansion wall), acoustic comfort will be provided as in a single-family house. Houses located on Jerzego Street in Mierzyn. The area we have chosen for our investment is ideal for a family, the proximity of one of the best schools in the area and kindergartens, gives the possibility of free and easy transport of the child without the need to stand in traffic jams. The location abounds in places for people with different preferences – even for sports enthusiasts. Here we can indicate the "Mierzynianka" sports facility. Another advantage is the proximity of the "Ster" shopping mall – practical and pleasant at the same time for shopping lovers. Castorama, on the other hand, is an ideal point for DIY enthusiasts who will not have to go on long journeys in search of the perfect screwdriver! In the vicinity, we also have a relaxation zone – a swimming pool and numerous beauty salons. Just in time to rest after a hard day's work. When choosing a house, we pay attention to various elements. Most often on its surface, appearance, location, price and economy of use. Therefore, when creating houses for you, we thought not only about it, we also focus on safety – for example due to the location, which is at a suitable distance from the traffic artery, which also ensures a quiet environment. Extremely interesting architecture of the building and interiors means that everyone – both demanding and creative, as well as more traditional residents will be able to create an ideal place for themselves. The interior was created and thought out to provide comfort and convenience for the family, 4 bedrooms provide comfort for parents and children. The common space in the form of a 46m2 living room gives you the opportunity to spend time together. A large plot of 500 m2 and a great location in relation to the sides of the world allows you to enjoy your family in the pleasant privacy of the garden. The total area of 165.9 m2 of the house consists of: Ground floor; A living room with a kitchenette with an area of 46 m2; Bathroom 3.1 m2; Laundry room / boiler room 3.5 m2; Hiding place 1.2 m2; Staircase of 2.1 m2; 11m2 corridor; Garage 20.3 m2; in total 87.2 m2; Attic; Staircase 4.5 m2; Room 11.7 m2; Room 15.5 m2; Room 16.8 m2; Bathroom 5.9 m2; Corridor 6.5 m2; 78.7 m2 in total. Investment in a high development standard, contact us and we will send you a full specification of the development standard. The buyer is exempt from 2% PCC. We invite you to the presentation!
House for sale 164.45 m²
Mierzyn
Zachodniopomorskie
Zachodniopomorskie
ATL02226 10159745
1 090 000 PLN
Price m²: 6 628,15 PLN
Price m²
6 628,15
Ownership type
Mortgage
Total area
164.45 m²
Usable area
164.45 m²
Price m²
No. of rooms
5
Material
Ytong
Building condition
Shell
Condition
Shell
Central heating
Gas
Kitchen type
Adjoining
No. of terraces
Garage
Yes
Parking
Yes
No. of ground parking spaces
Garden
Yes
Ground ownership type
Mortgage
Lot area
500 m²
Lot shape
Rectangle
Driveway type
Hardened
Water intake
Urban
Sewerage type
Urban
Sewerage
Yes
Electricity
Yes
Water
Yes
Gas
Yes




